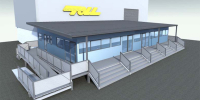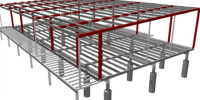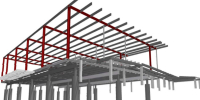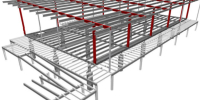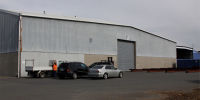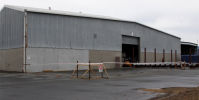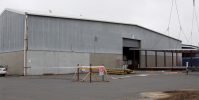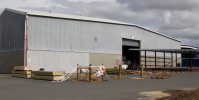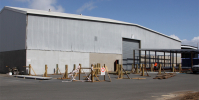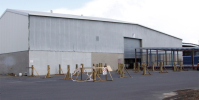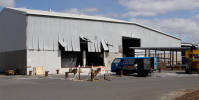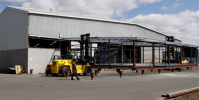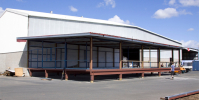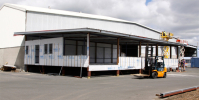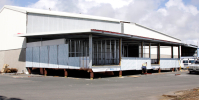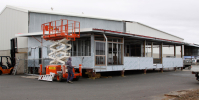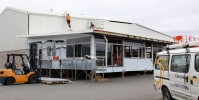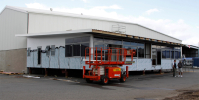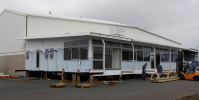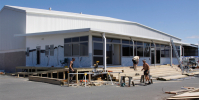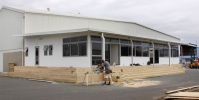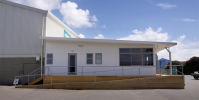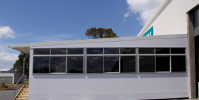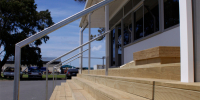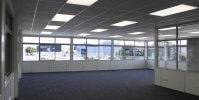
Projects
Toll Office Project
Conceptual Drawings
- Images 1-4
Construction Timeline
Pre Council Consent
Week One
- Steel framing arrives onsite (images 5&6)
- Roof on (image 7)
Week Two
- Piles being placed, roof on (image 8)
- Pre-inspection of piles (image 9)
- Window Frames added (image 10)
Post Council Consent
Week Three
- Piles concreted, caps in place and hole for office created (image 11)
- Two 30 tonne cranes picking up sub-structure and placing it (image 12)
Week Four
- Building in place and being set into the commercial building (image 13)
- Building wrapped with battons going in (image 14)
- Interior steel framing and exterior cladding (image 15)
Week Five
- Windows going on and exterior cladding completed (image 16)
- Electrics and plumbing being started (image 17)
- All electrics completed, windows in place and the building is completely secure (image 18)
Week Six
- Interbal walls and bathrooms completed. Putting on canterlevering system for decks (image 19)
- Decks being built (image 20)
Week Seven
- Completion of exterior of building (image 21)
Week Eight
- Handover over of completed building (images 22-26)
NZ patent Nos. 591121 & 597516, and PCT Application No. 20012/000015. (c) Copyright Gear Steel Buildings Limited. Gear Steel Buildings, the Fern logo and CURVE device are trade marks owned by Gear Steel buildings Limited. All Rights Reserved.
Copyright © 2011 - 2025 Gear Steel Buildings. All rights reserved.
Sister company Gear Welding Services
Website Design by MOCA | Privacy Policy | Sites of Interest | Site Map | Login



